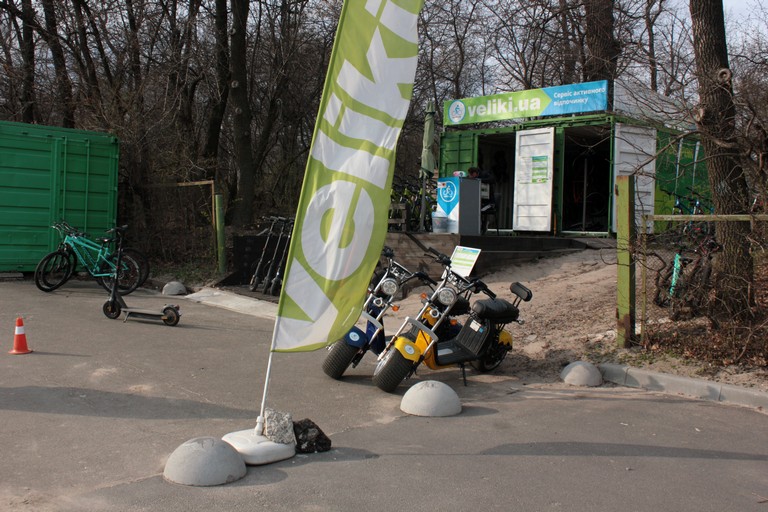Pyrohiv is a unique open-air complex that has been preserving examples of traditional folk architecture and lifestyle from most of Ukraine’s ethnocultural regions for many decades.
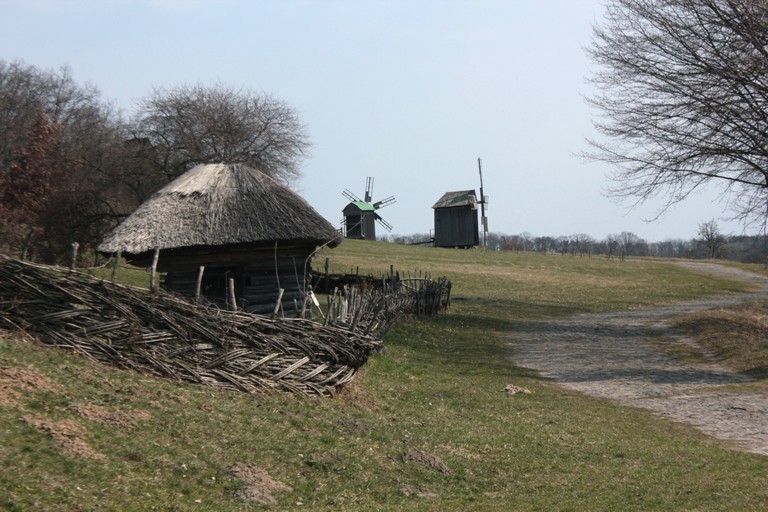
Creation
The first steps in implementing the project were taken with the involvement of specialists in history, architecture, and ethnography. Thanks to the efforts of state institutions and local communities, the search, documentation, and evacuation of unique structures from various corners of Ukraine was initiated. The buildings were carefully dismantled, transported, and restored at the new location while preserving their authenticity as much as possible. The museum was officially opened in the 1960s–70s, and since then it has been continuously enriched with new exhibits.
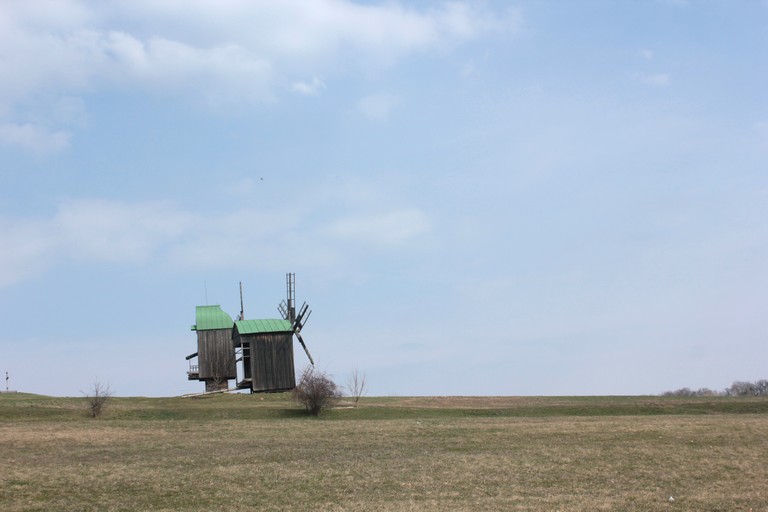
Transportation and Restoration Process
Buildings were dismantled into individual components, enabling their transport from remote villages and regions. Once at the museum site, restoration work was carried out while preserving the original materials and structural integrity.
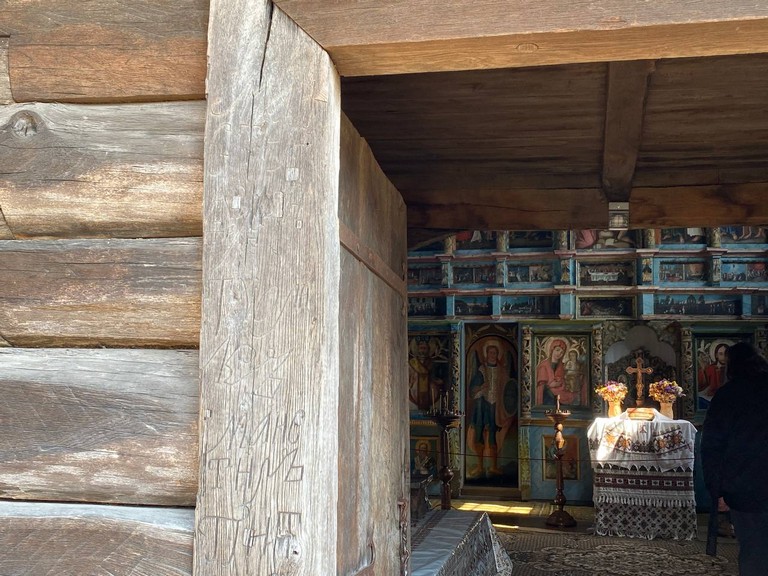
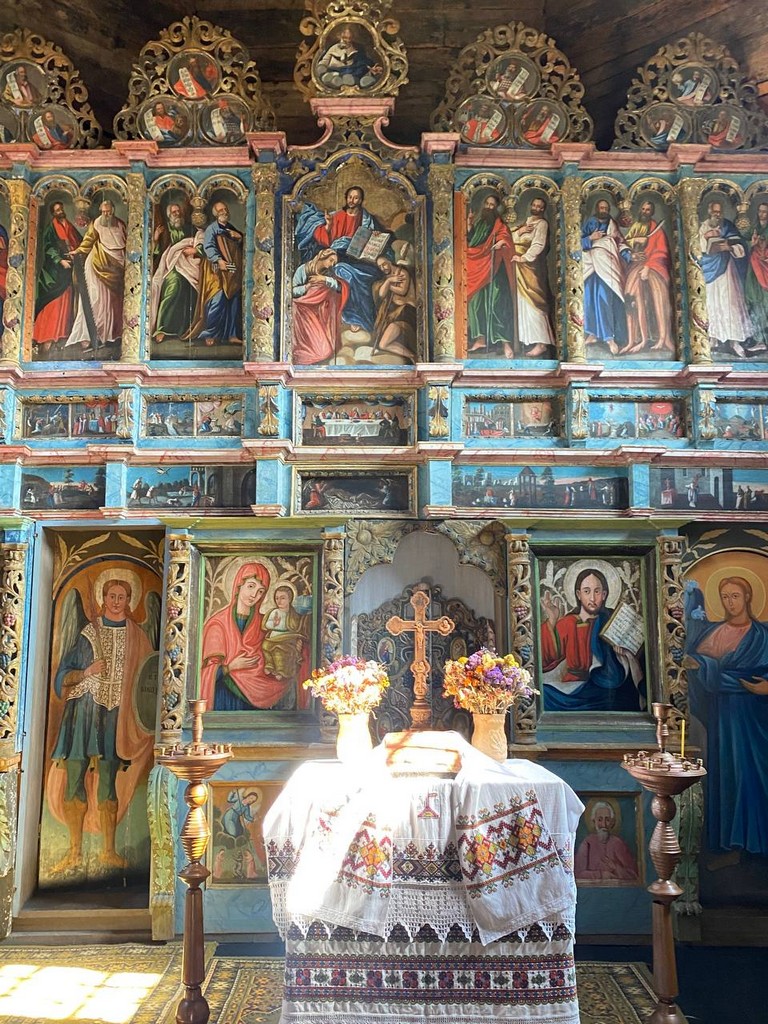
Restoration and Transport
Experts meticulously restored each structure, preserving the authenticity of its form, finishes, and decorative elements. Authentic household items, craft workshop equipment (including drive mechanisms powered by a wheel turned by a horse), agricultural tools, furniture, icons, and more were also transported.
Displayed Regions
The Pyrohiv Museum features examples of traditional architecture from most regions of Ukraine. Among them, the following stands out:
Central Dnieper Region (Середня Наддніпрянщина):
Photos showcase typical Ukrainian houses with thatched roofs, stone churches, and outbuildings. They reflect the enduring traditions of rural life and a modest approach to decoration.
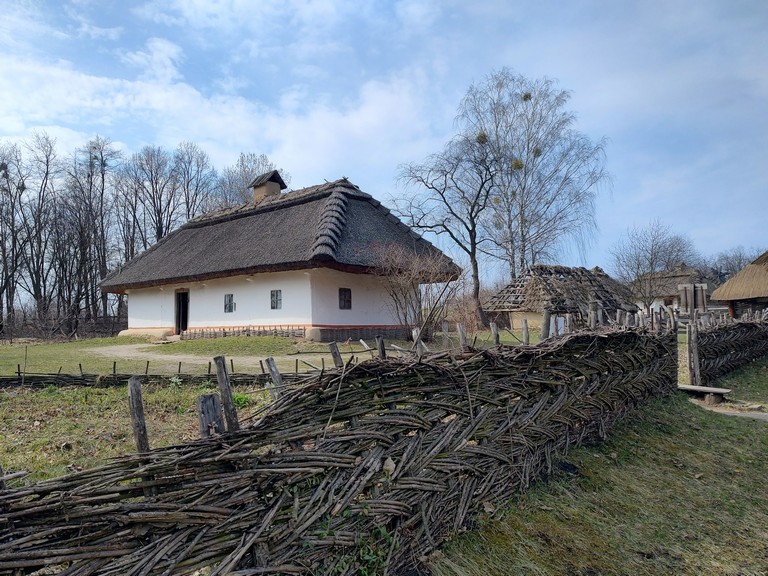
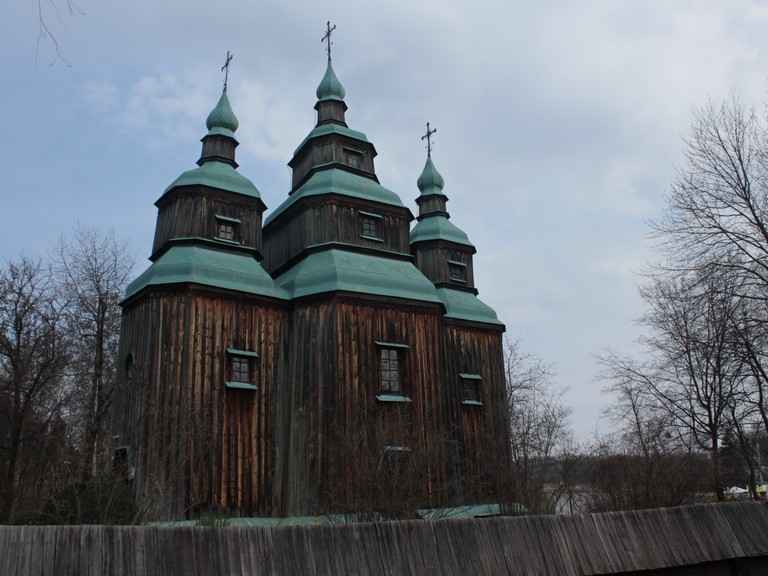
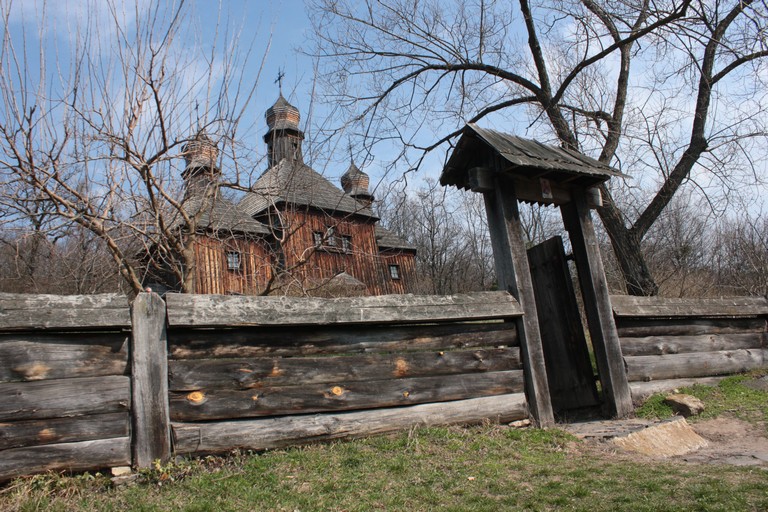
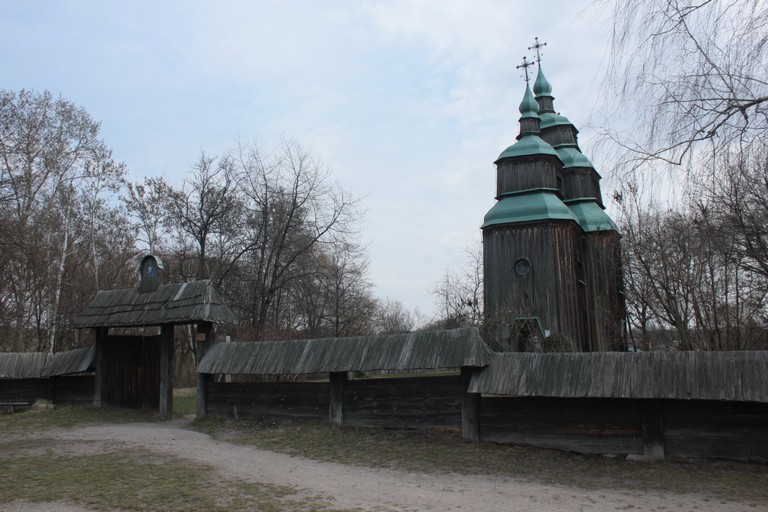
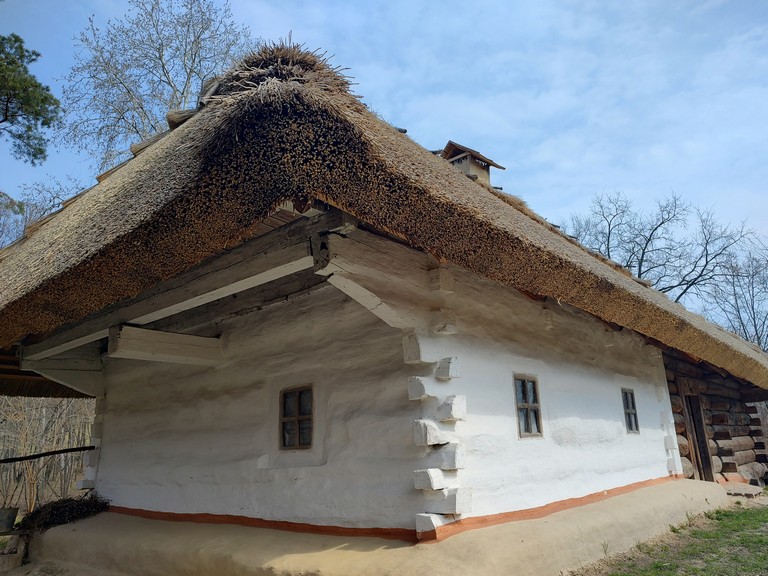
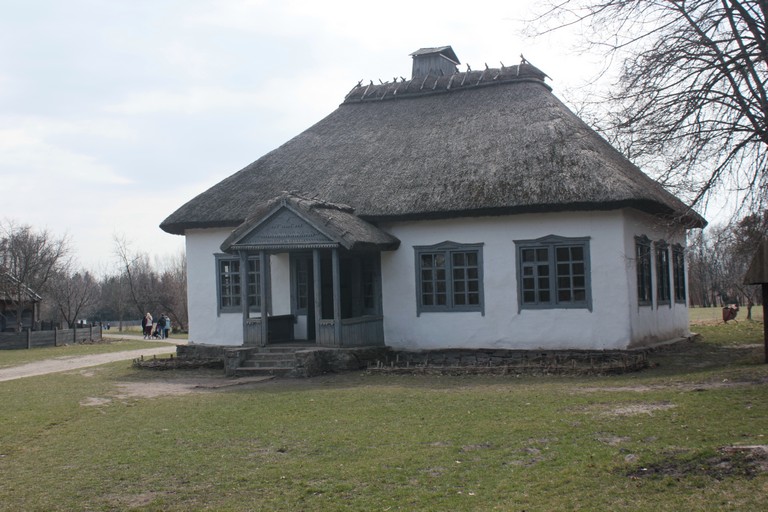
-
Полісся;
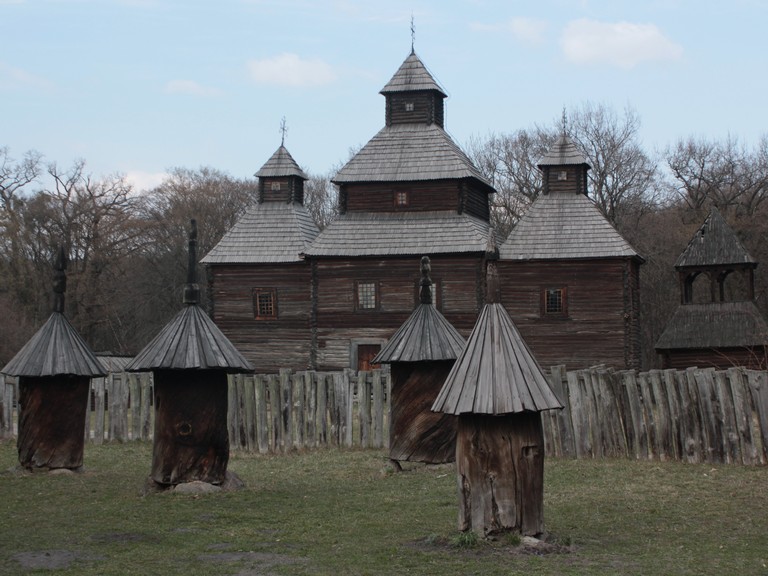
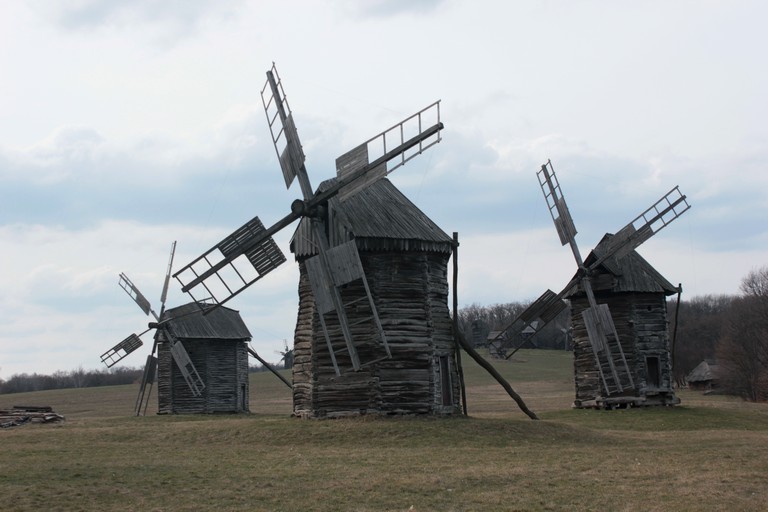
- Poltavshchyna and Slobozhanshchyna
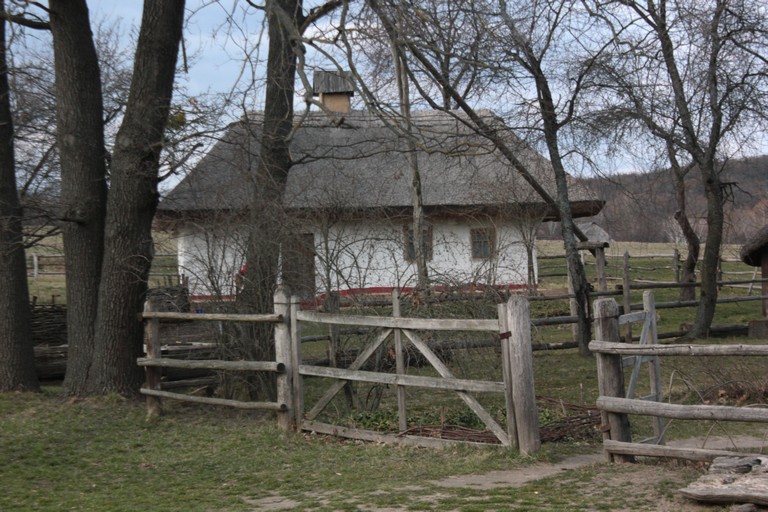
-
Podillia:
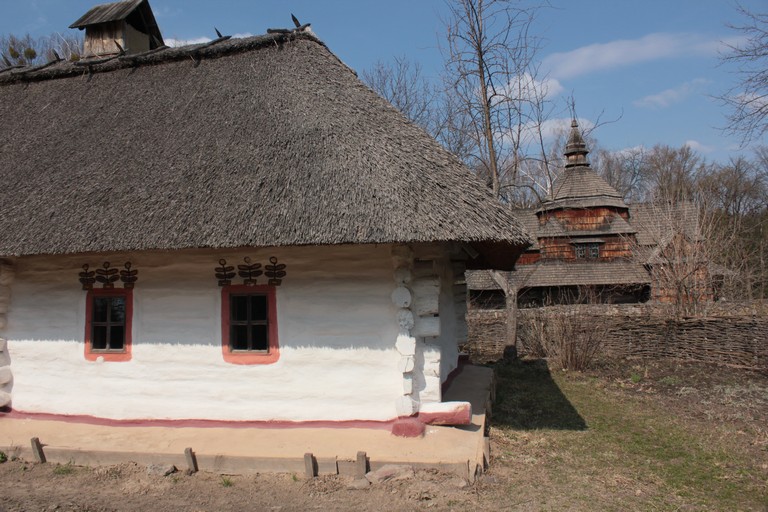
Хата із села Луги і Миколаївська церква із села Зелене - Carpathians
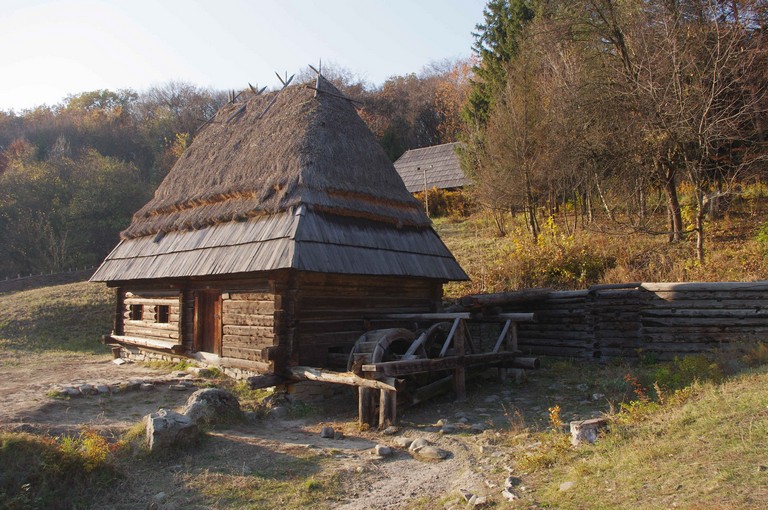
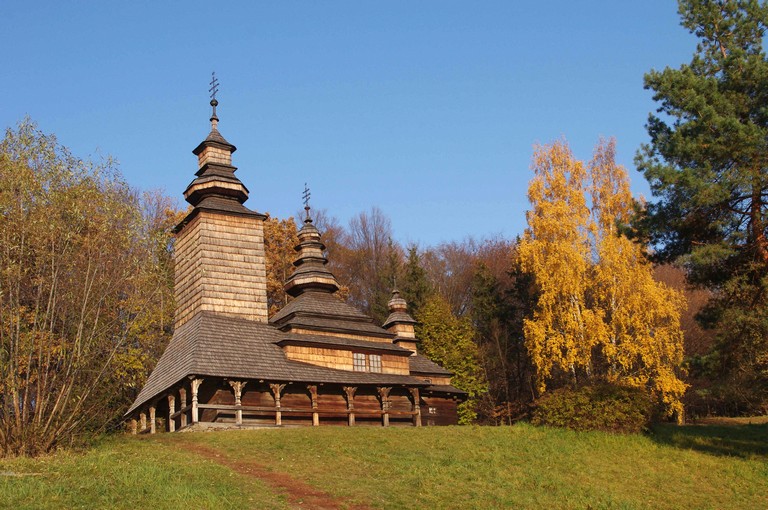
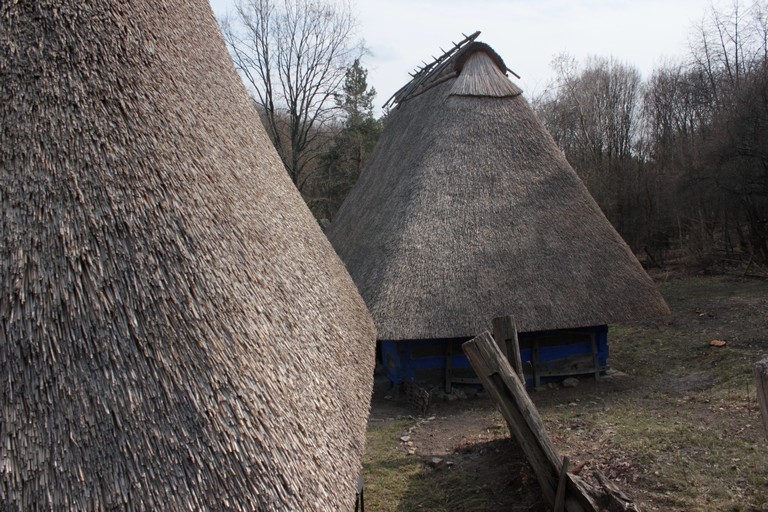
In the Carpathians, houses and outbuildings were often combined under one roof or built separately. Fences could be woven, wooden, or stone (often in the form of a rampart lined with thorn). Additionally, storerooms, barns, granaries, stables, pigsties, cellars, sheds, carriage houses, and other structures were erected. Sometimes, the yard was arranged as an enclosure, with all buildings forming a quadrangle that created a closed inner courtyard.
South
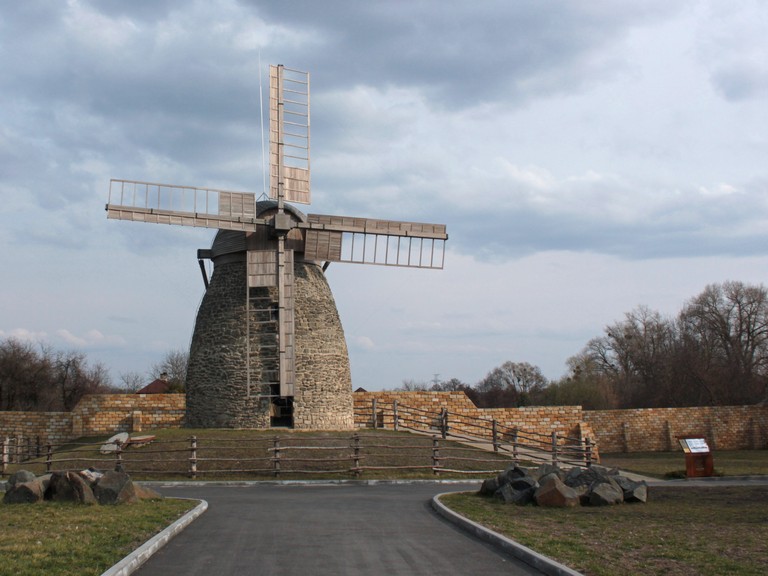
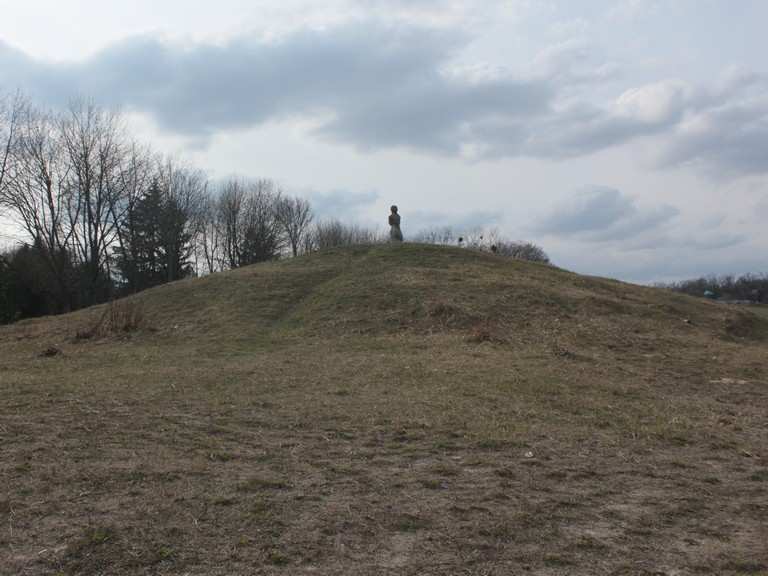
Each region is represented by authentic exhibits that illustrate the multifaceted nature of Ukrainian folk architecture.
Materials and Conditions:
The architecture of residential and utility buildings is shaped by natural and climatic conditions. The main materials are clay, wood, reed, and stone. In forested areas, wood is predominantly used; in the steppe, clay, straw, and stone prevail; while in the forest-steppe, a mix of materials is employed.
Typical Ukrainian House:
Despite regional differences, the characteristic Ukrainian house is a three-part structure with an entrance on the southern side. The entrance leads into a vestibule, from which one section forms the “svitlytsia” (main living area) and the other a pantry. Partitions separating the rooms are known as “vankyr” (hidden rooms) and “hytia”/”hytka” (annexes).
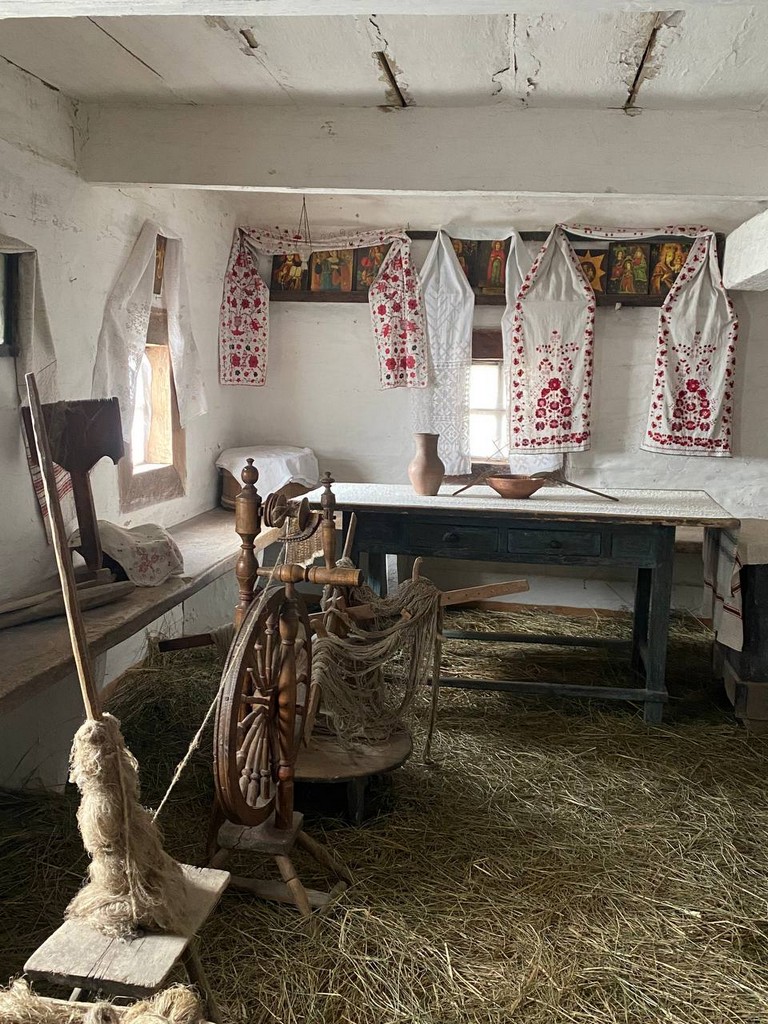
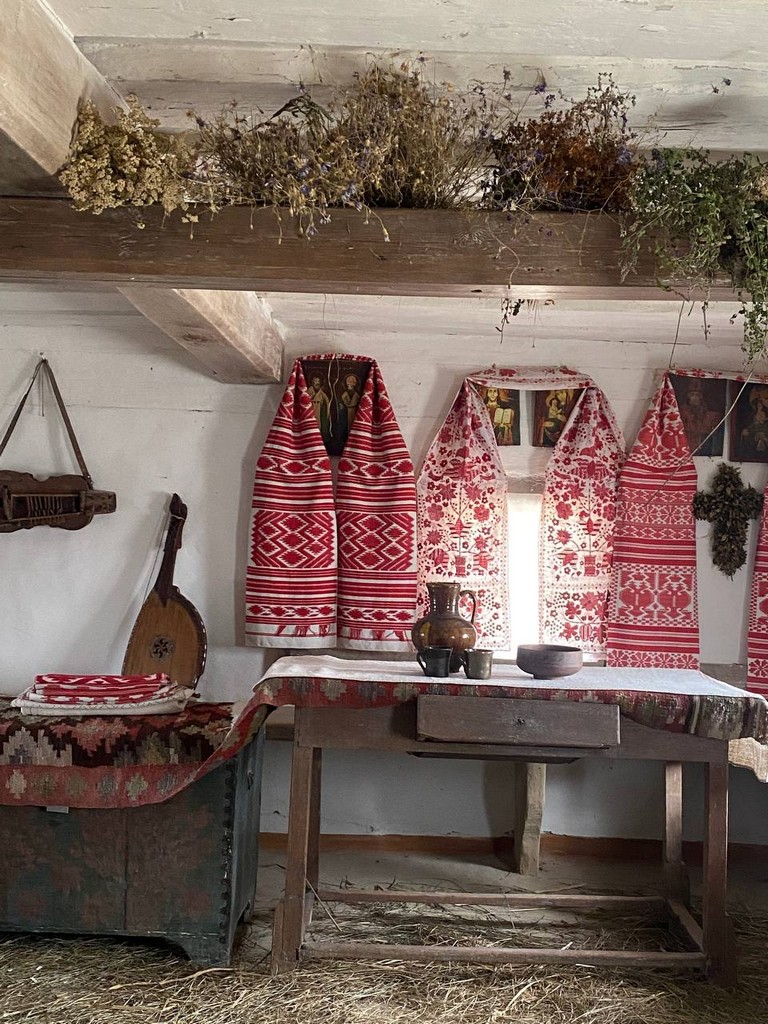
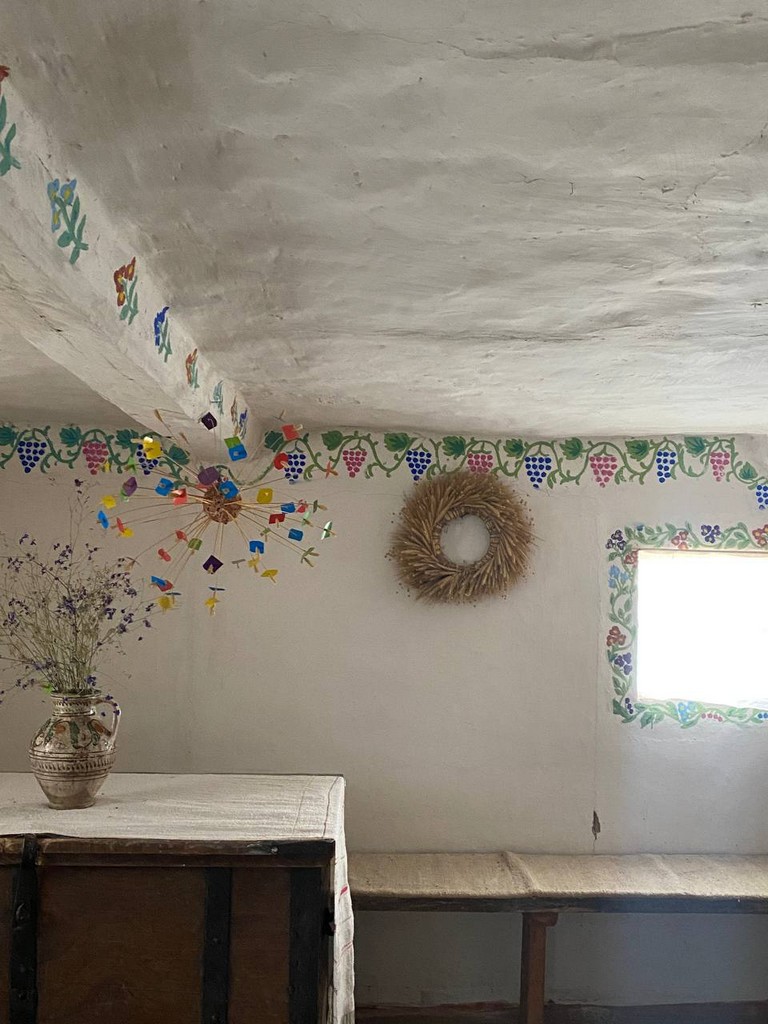
At the entrance to the vestibule, a stove is positioned on one side, with a “mysnyk” (shelf for dishes) on the other. Between the stove and the wall is the “pil” – a sleeping area. In the “pokutia” (sacred corner), a table with benches and stools is placed, along with household icons adorned with flowers, herbs, and embroidered towels. Other furnishings include decorated chests, hanging rods for clothes, and, if there were infants, a cradle.
Mills
Water Mills:
Appearing in the 12th century, they are classified into overflow (nalivni) and underflow (pidlyvni) types, with the former being more common. Like windmills, they became a significant part of the local landscape.
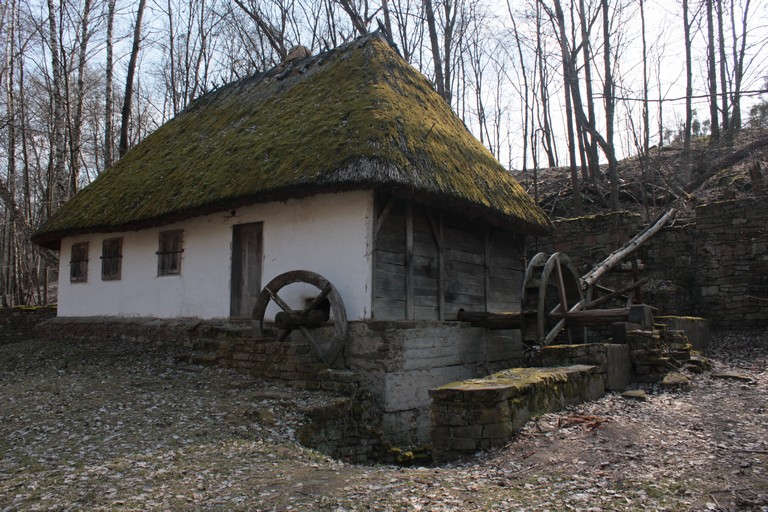
Windmills
Windmills are structurally divided into two types: post mills (kozlovi) and tower mills (shatrovi).
Post mills, considered the older type, were introduced to Ukraine through German influence, which is why they are sometimes called German mills.
Tower mills, which emerged in Holland around 1650, are also known as Dutch mills.
Post Mills
The windmill’s body, including the grain-grinding mechanism, shaft, and sails, is mounted on a fixed base. Rotation is achieved using a long guiding beam that allows the structure to turn around a sturdy post anchored in the ground or on a cross-shaped foundation.
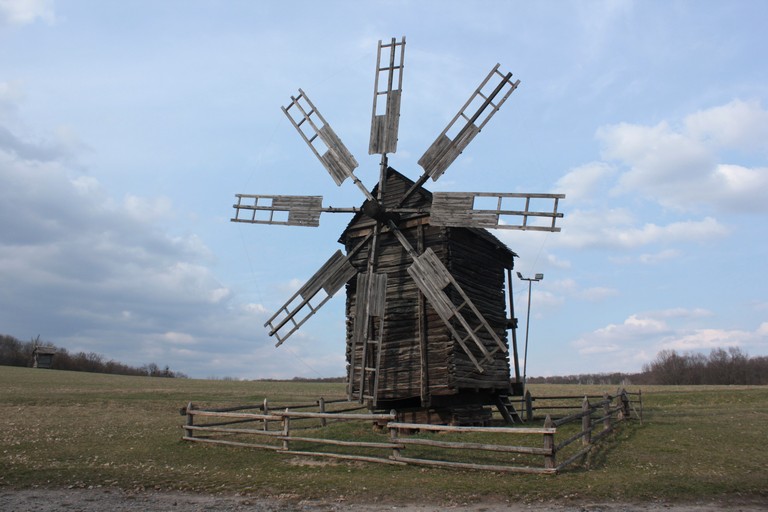
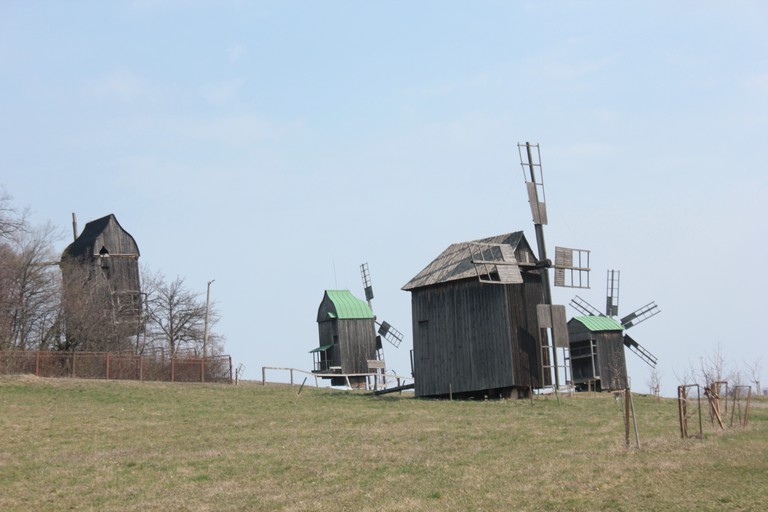
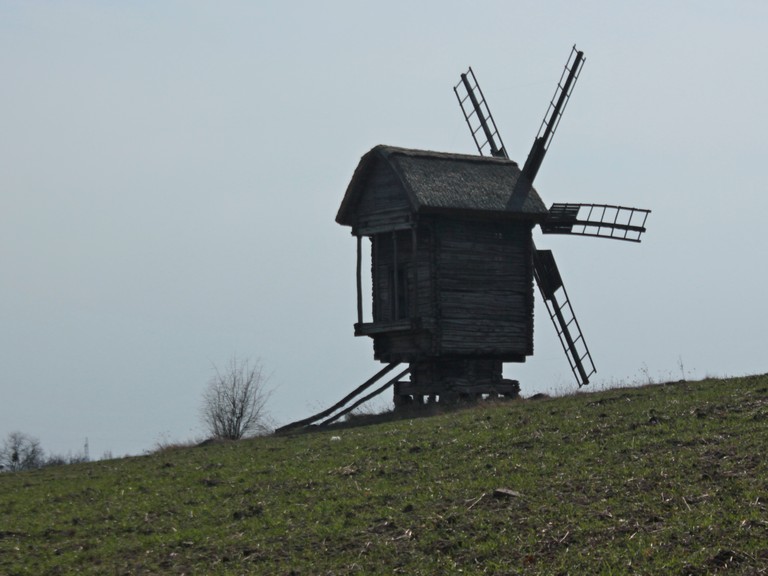
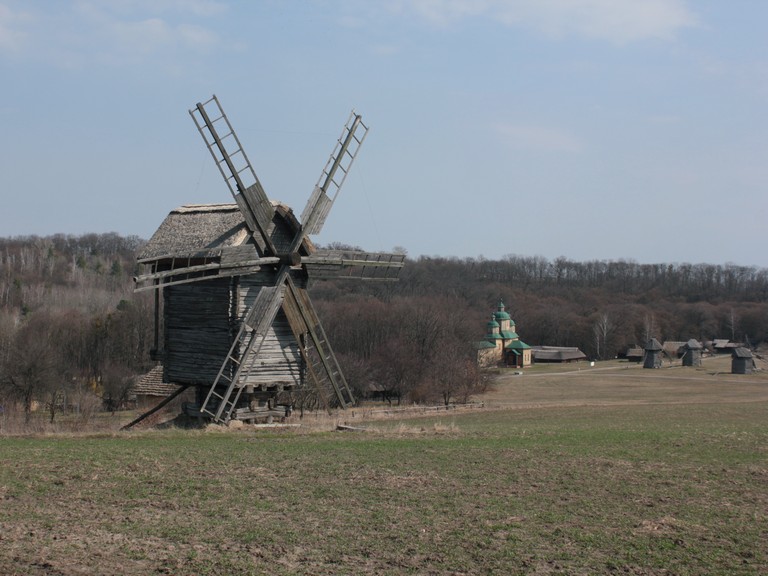
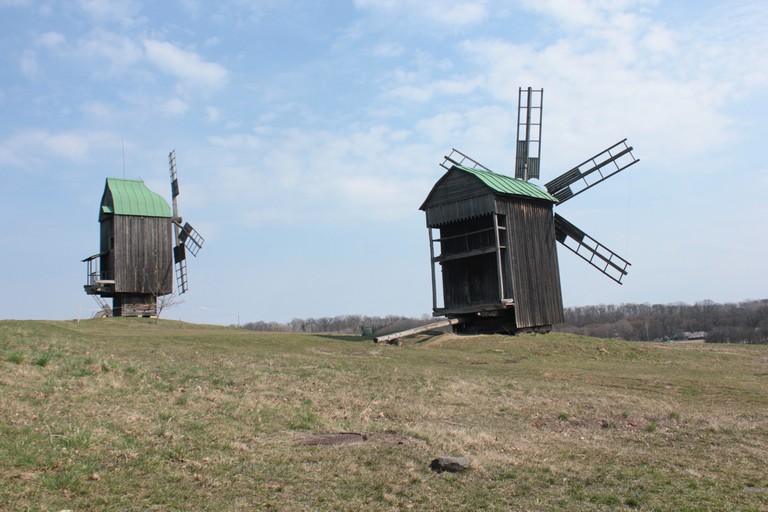
Tower Mills
In tower mills, the main body remains stationary (typically octagonal or circular, tapering upwards for stability), while only the roof, along with the sails and shaft, rotates to adjust to the wind direction.
Working Principle
Regardless of type, wind power turns the sails, which transfer motion to a horizontal shaft. Inside the structure, a large wooden gear wheel transmits movement through a spindle mechanism to the upper millstone, while the lower one remains fixed. Grain is fed into a hopper with a chute, and the “konyk” device ensures even distribution by vibrating. The milling fineness is adjusted by raising or lowering the upper millstone.
Cycling Route in Pyrohiv
The open-air museum not only preserves history but also integrates modern recreational activities. Visitors can explore the entire museum by bike, following a designated cycling route, with bicycle rentals
